马上注册,结交更多好友,享用更多功能,让你轻松玩转社区。
您需要 登录 才可以下载或查看,没有帐号?注册
x
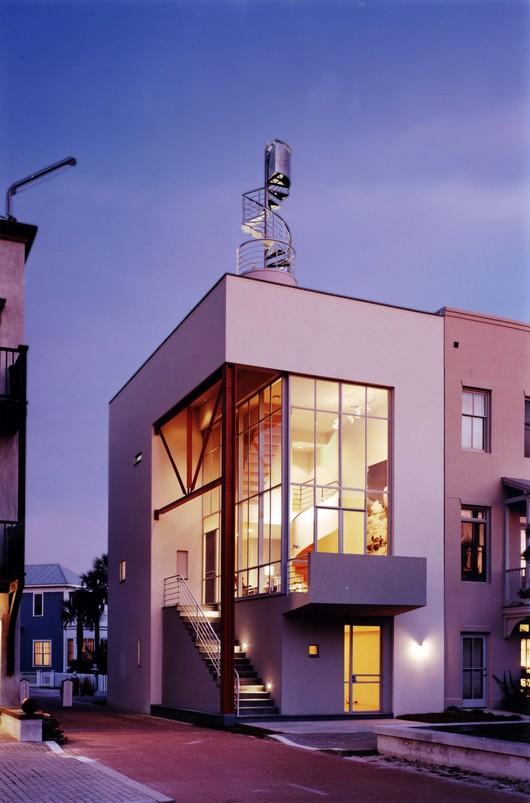
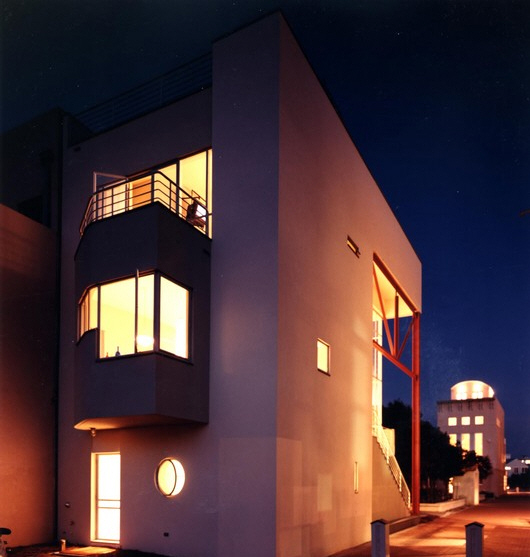
This house was conceived of as both critique of the architectural style that has developed at Seaside, Florida and as an affirmation of the city’s urban code. The abstract yet detailed house confronts Seaside’s predominantly post-Victorian-cottage style as well as the classicism of the townhouses on Ruskin Place, a pedestrian square on axis with the center of Seaside. However, the structure also conforms to the building code, which includes height restrictions and requires a balcony. The ground floor can be rented as a retail space or offices for arts-related activities.
The 2,000 square foot house is on a corner of Ruskin Place and faces a small public park. The open stair leading to the second-floor living area recalls both the open loggias of Italian houses on a piazza and the traditional brownstone stoop, a place for casual public interaction. The double-height glass cube of the living area frames a view of the square and mediates between the public space outside and the private interior. Behind the living room, the master bedroom opens to a terrace facing west.
Circulation elements thread through the house, crossing from one side to the other, activating spaces through an ascending promenade architecturale. Like a ziggurat or Buddhist stupa, this structure has staircases that decrease in size as they rise upward. The stairs emerge on the roof deck, spiraling up to a “crow’s nest” from which to view the Gulf of Mexico.
Profile
Alexander Gorlin Architects is an internationally recognized design firm that for the past two decades has actively sought to embrace a uniquely diverse range of clients. With a portfolio spanning all levels of society, from homeless and affordable housing, religious and educational institutions, to high-end residential accommodation, Alexander Gorlin Architects applies the same design excellence to each project. The firm has won numerous awards, most notably AIA Design Awards for House in the Rocky Mountains, Ruskin Place townhouse, and North Shore Hebrew Academy. In 2005, recognized Mr. Gorlin as one of the country's 30 Deans of Design.
Recent projects include a loft renovation for Daniel Libeskind, 900 affordable homes in East New York, six new high schools in the Bronx, and Aqua, a 12-story condo building in Miami Beach. Current projects include luxury private residences around the country and new homeless housing for Common Ground.
The firm was established in 1987 after Mr. Gorlin returned from a Rome Prize Fellowship at the American Academy in Rome. A graduate of the Cooper Union School of Architecture and The Yale School of Architecture, where he taught as a critic from 1980-92, Mr. Gorlin became a Fellow of the American Institute of Architects in 2005.
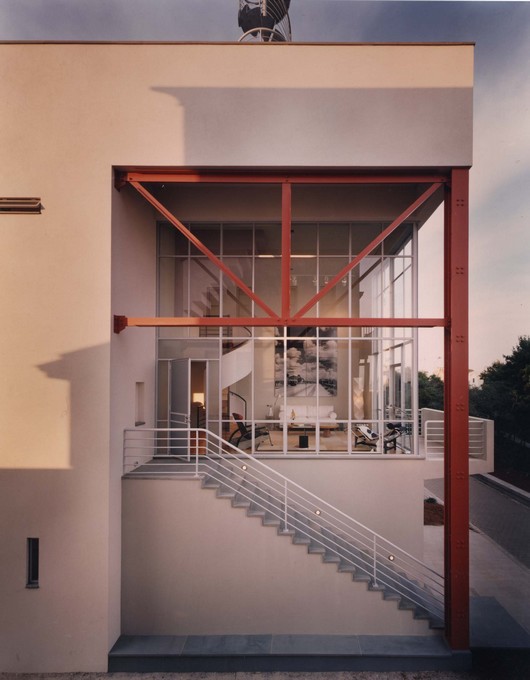
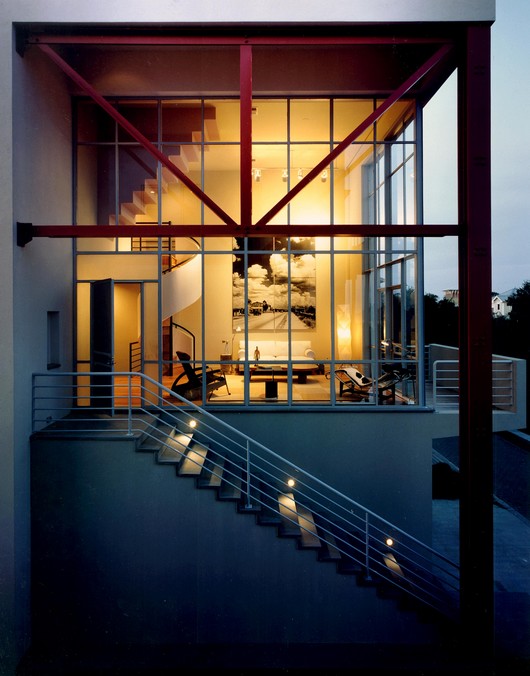

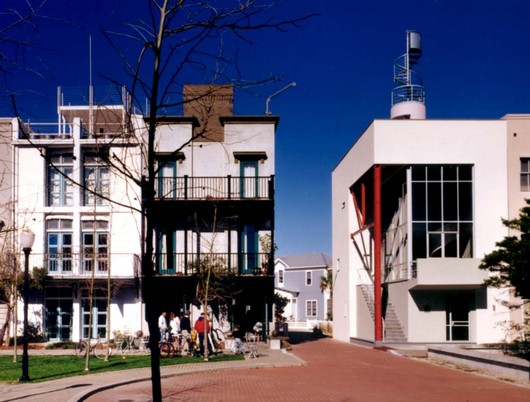
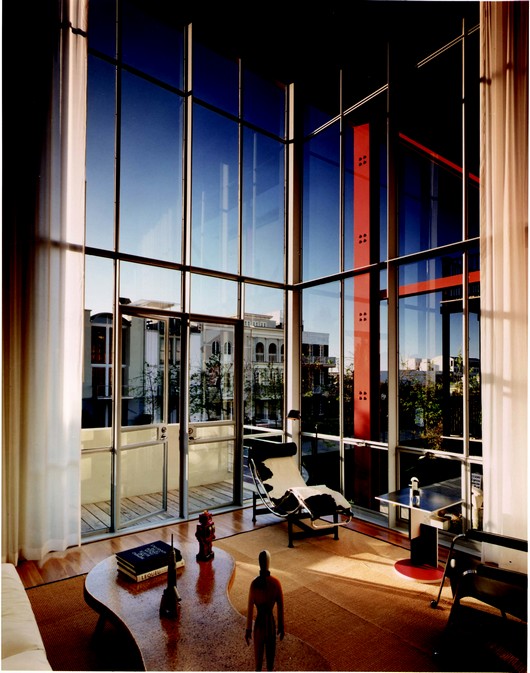
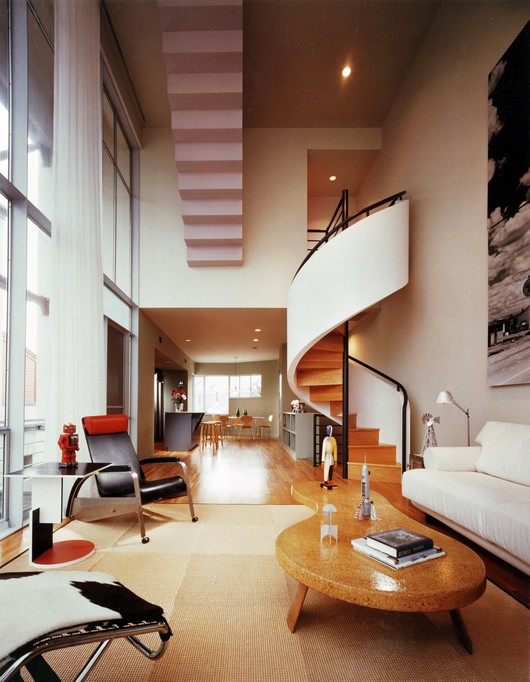
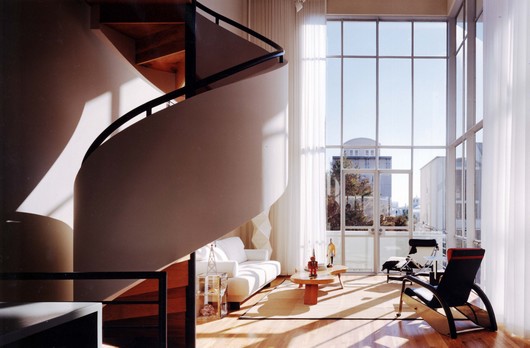
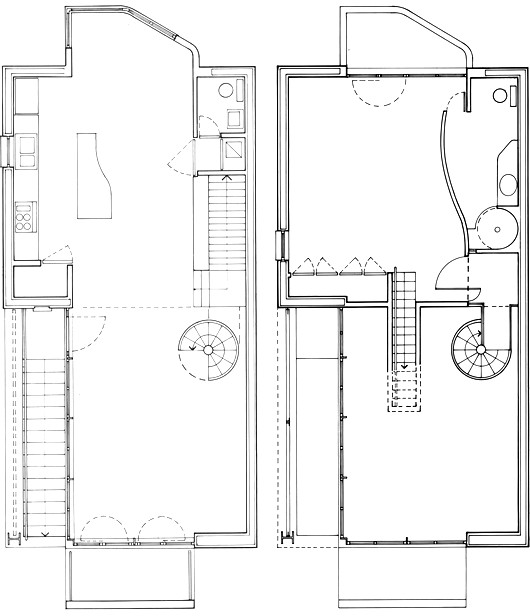
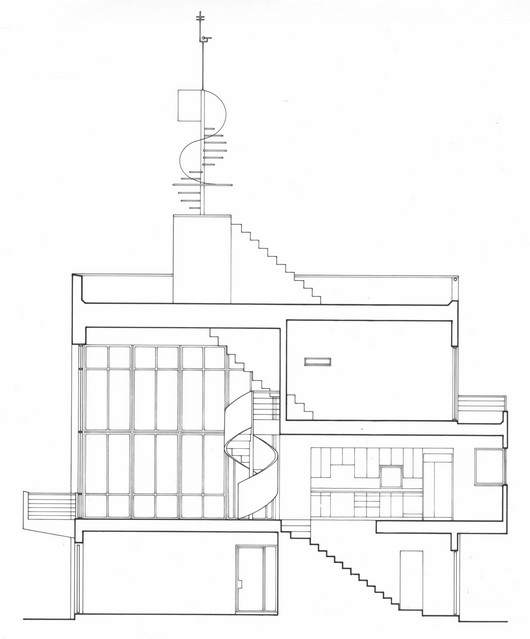

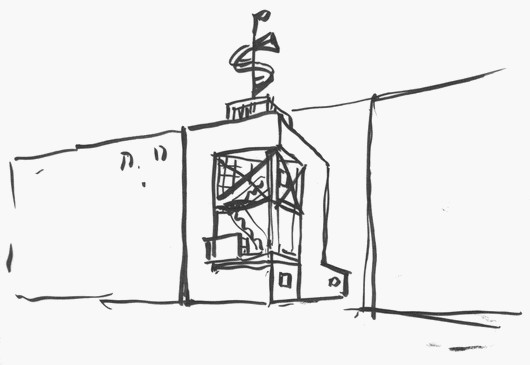
|